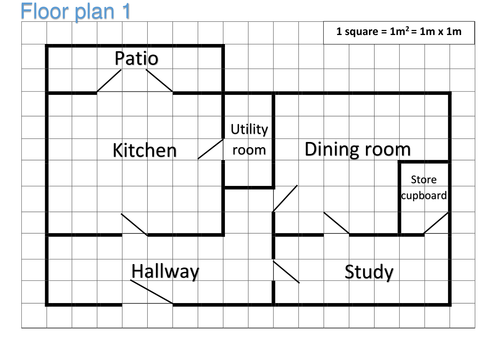

2 floor plans are given with requests and costing. Pupils are to calculate the area and perimeter of each room and calculate the cost of tiling, carpeting, installing a fence, skirting etc.
Differentiated activity: the first floor plan has squares to help by counting the boxes. The second floor plan just has measurements.
SEN appropriate with clear bold writing and Comic Sans Font.
Also in a word document for you to edit.
Something went wrong, please try again later.
We are pleased to let you know that your resource Floor plan area and perimeter functional skills activity, has been hand-picked by the Tes resources content team to be featured in https://www.tes.com/teaching-resources/blog/primary-maths-measurement in October 2024 on https://www.tes.com/teaching-resources/blog. Congratulations on your resource being chosen and thank you for your ongoing contributions to the Tes Resources marketplace.
Great task but sorely lacking an answer sheet...
Amazing - just what I need to help students in Construction. Thank you
Fantastic
Report this resourceto let us know if it violates our terms and conditions.
Our customer service team will review your report and will be in touch.
