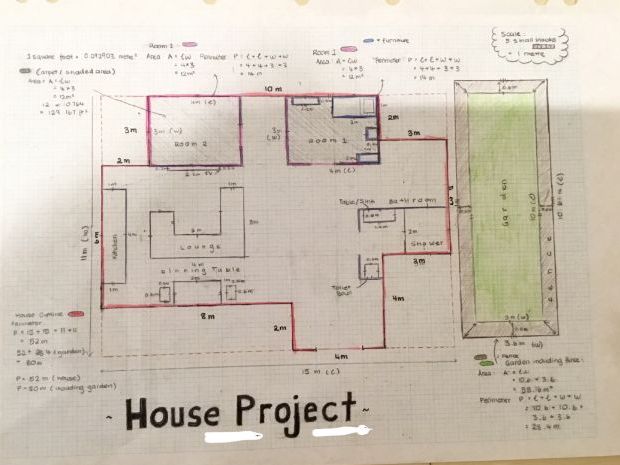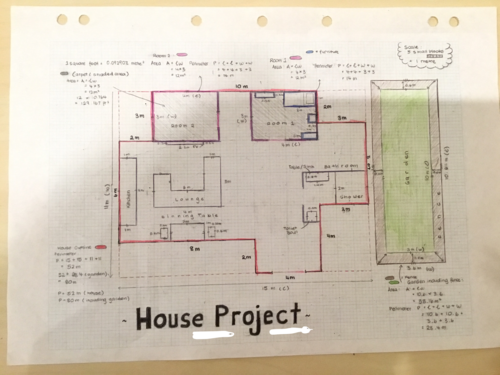


This resource is a scaffolded project tasking students with the process of drawing a blueprint or 3D variant of a basic shape house.
They are expected to show their understanding of perimeter and area of common shapes and composite, as well as basic conversions of metric units while designing their dream home!
There is avenue for extension involving volume and further use of formula for more complex shapes.
It is intended as a booklet with the following included:
- Detailed instructions for students and teachers
-Grids and tables for student responses
-A blueprint diagram & student exemplar of a simple house blueprint
-A student learning model checklist
-An instructional rubric which can be used for teacher assessment and student self assessment
Something went wrong, please try again later.
This resource hasn't been reviewed yet
To ensure quality for our reviews, only customers who have purchased this resource can review it
Report this resourceto let us know if it violates our terms and conditions.
Our customer service team will review your report and will be in touch.