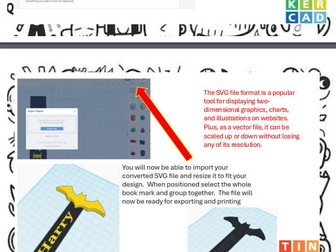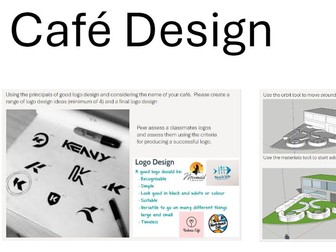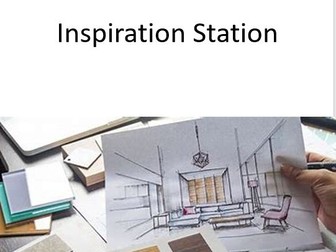Sale
3D Printed bookmark (Tinkercad)
<p>A PowerPoint to display and editable booklet booklet for printing for a Tinkercad designed 3D printed bookmark project.<br />
Suitable for years 6-9.<br />
Students create a moodboard, an artist research page as well as design ideas for the bookmark and then use Tinkercad to create their bookmark for printing.</p>
<code>Approximately half a terms work.
</code>


