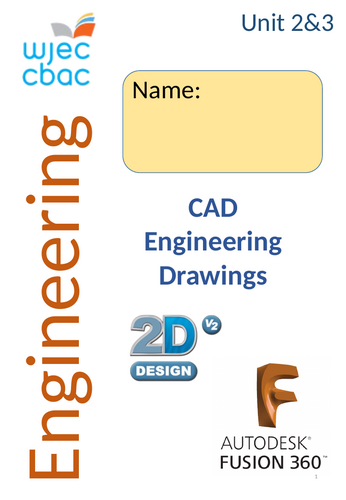




Unit 3 - Exam theory content. Section 3.4.2 Understanding and producing engineering drawings
There is a complete drawing module covering all the components of the specification both 2D Orthographic and 3D Isometric projection. Starting with tools, line types and simple drawing challenges developing to include, layouts, scale, sections, and conversions between both and more complex drawing challenges.
There are 2 booklets; 1 for Hand drawing (ideally this needs an A3 drawing board set) -20 pages and 1 for CAD using 2D Design software package, typically used by schools – 15 pages. Both produced as powerpoints
I have been successfully teaching DT subjects for over 25 years. I have more recently been teaching Edquas/WJEC Engineering and Construction for 6+years, and have developed my own resources, worksheets, recall quizzes and exams to teach content and engage a wide range of ability of students, who consistently perform very well.
One example is upload free, bundles can be purchased, which cover the other sections of the specification and include a drawing section to support Unit 2 – Design Folder
Something went wrong, please try again later.
This resource hasn't been reviewed yet
To ensure quality for our reviews, only customers who have purchased this resource can review it
Report this resourceto let us know if it violates our terms and conditions.
Our customer service team will review your report and will be in touch.