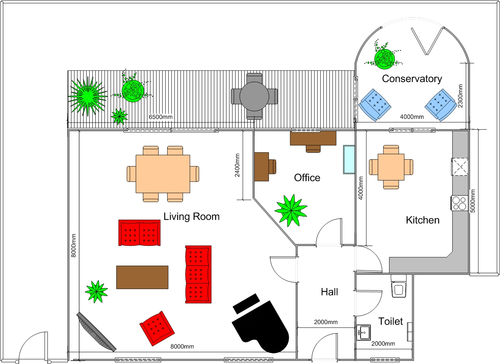





Something went wrong, please try again later.
Amazing thank you.
Great just what i needed!
lovely resources. Thank you
This is great... are there answers?
Brilliant fun! Using it with adults on a construction numeracy course. For real world scenarios there are further issues to consider. The thickness of the walls (note measurements are not internal wall dimensions in all cases. Also due to cutting of boards to fit (creating off-cuts that you wouldn't always use) we allowed 5% contingency (brings in percentages nicely as well). Trim might be ceiling coving so windows and doors would not need to be subtracted but if you wanted a real challenge then skirting boards or dado rail trim can increase the difficulty further. Again some contingency can be brought in for the trim too. Finally the kitchen not being removed and therefore trim not needed for those wall sections. Is that a fireplace in the office and if so lets add that to the perimeter and subtract from the floor area too.
Report this resourceto let us know if it violates our terms and conditions.
Our customer service team will review your report and will be in touch.
